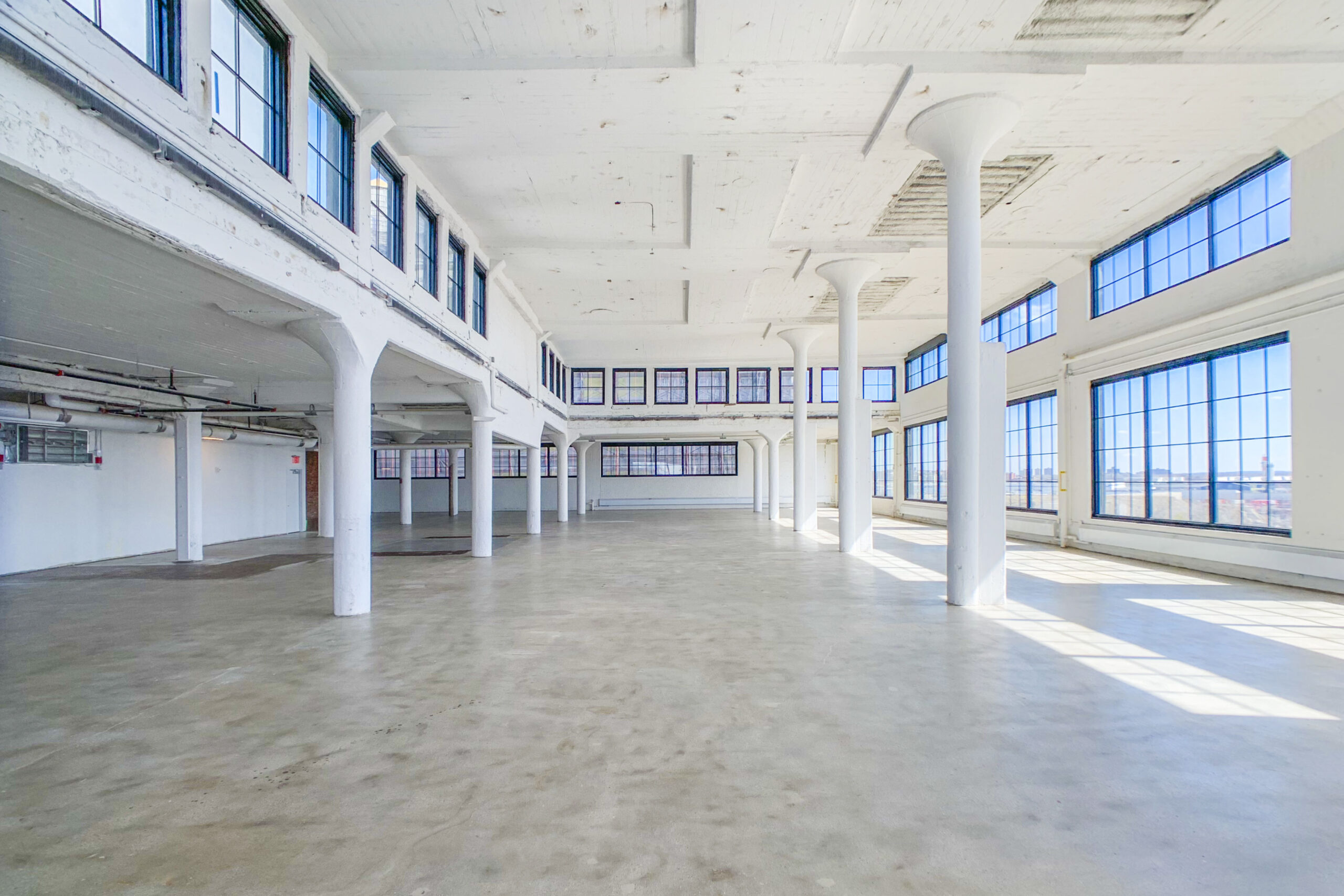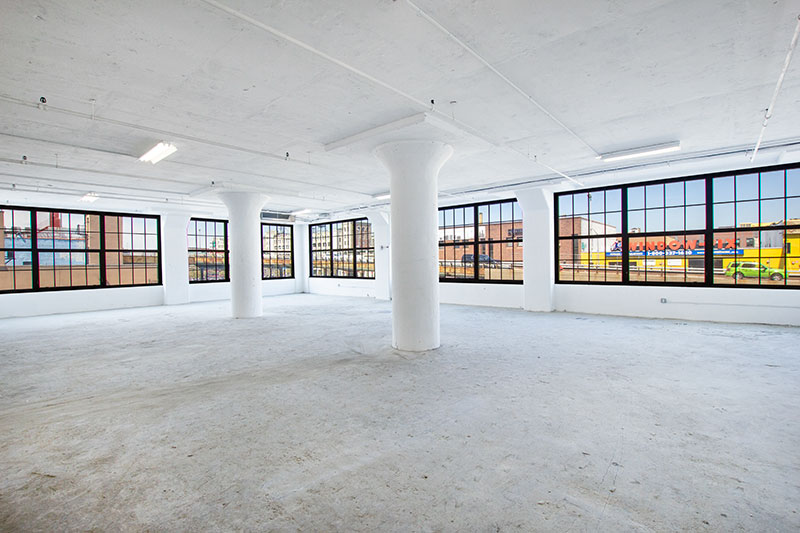Adaptive architecture, a term that resonates with the spirit of innovation and sustainability, is the art of repurposing existing structures for modern needs. In the bustling streets of New York City, where history meets modernity, this architectural approach has found a unique application: transforming old warehouses into contemporary hubs.
Historical context: The legacy of NYC warehouses
In the heart of New York City, warehouses from the industrial era stand as silent witnesses to a bygone age. These structures, once bustling with activity, gradually fell into disuse as industries evolved. However, rather than being forgotten relics, they’ve become the canvas for architects and developers to paint a new future.
Understanding adaptive architecture
Adaptive reuse, as the name suggests, refers to the process of repurposing an existing building for a function different from its original intent. This approach is not just about recycling or conversion; it’s an intricate dance of preserving history while catering to contemporary needs. Such a strategy optimizes both the operational and commercial performance of built assets. Moreover, it offers an environmentally sustainable alternative to new construction, preventing the demolition of countless buildings and making them pivotal to urban regeneration.
The aesthetic and functional balance
The essence of adaptive reuse lies in its ability to retain a building’s historic features while adapting it for new purposes. This revitalization isn’t limited to historically significant structures; even obsolete buildings can undergo this transformation. Urban planners view adaptive reuse as a potent tool against urban sprawl, revitalizing existing structures and keeping neighborhoods vibrant.
Benefits and challenges
Benefits:
- Economic Opportunities: Adaptive reuse can lead to increased economic prospects, especially in prime locations.
- Urban Regeneration: Old buildings, when repurposed, can breathe new life into urban areas.
- Sustainability: Reusing structures reduces the need for new materials, conserving resources and energy.
- Cultural Preservation: These projects help in preserving the cultural and historical essence of a city.
Challenges:
- Structural Integrity: Old buildings might pose structural challenges that need addressing.
- Regulatory Hurdles: Adhering to modern building codes while preserving the old structure can be tricky.
- Financial Constraints: Sometimes, the cost of repurposing can be higher than building anew.
Case study: The Chelsea Market
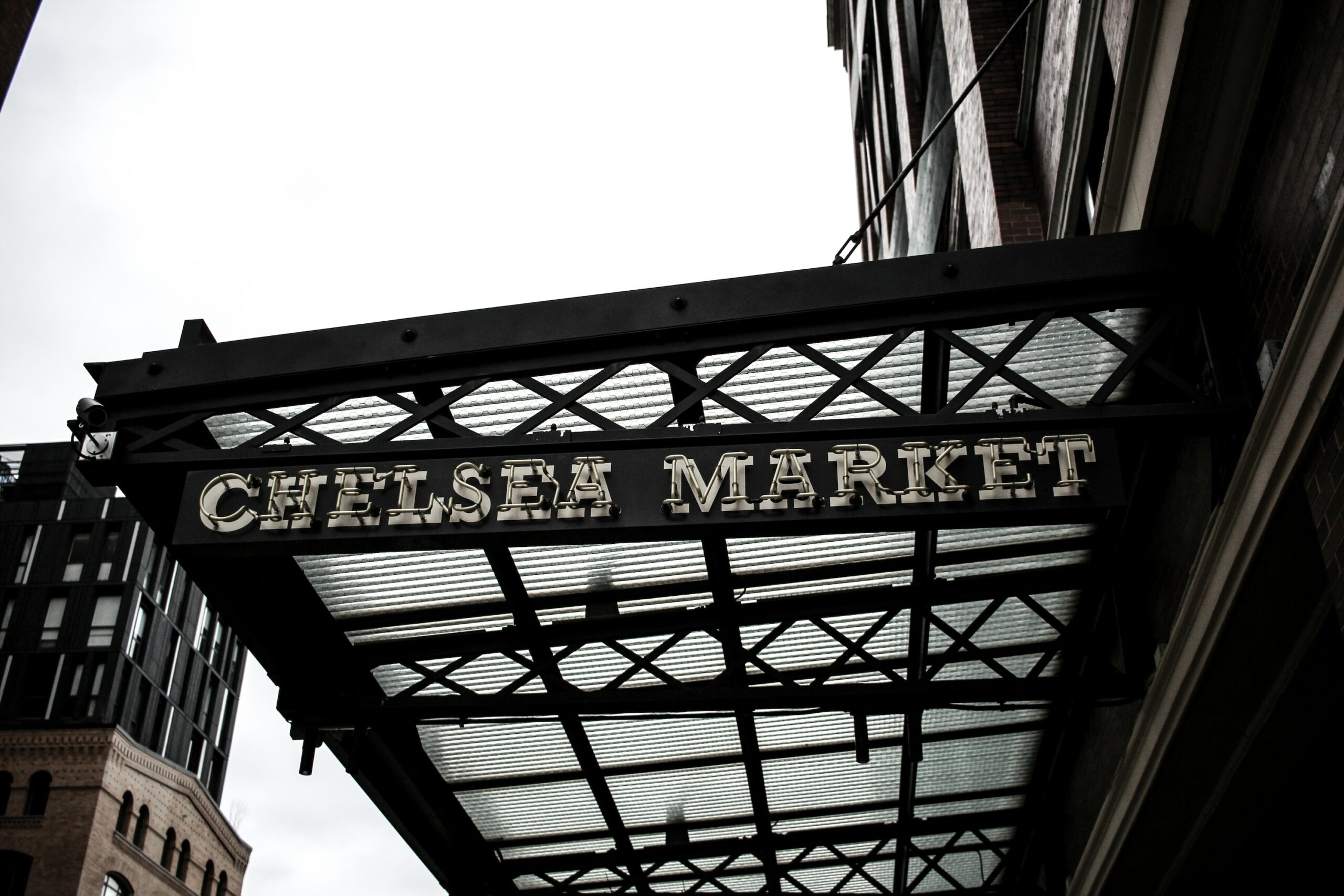
Once a biscuit factory, the Chelsea Market in NYC is a shining example of adaptive architecture. Retaining its industrial charm, the market now houses boutique shops, gourmet eateries, and tech companies, making it a blend of the old and new.
The future of adaptive architecture in NYC
With the ever-evolving skyline of New York City, adaptive reuse will continue to play a pivotal role. As technology advances, integrating modern amenities into old structures will become seamless. Areas previously overlooked for redevelopment might see a surge in adaptive reuse projects, making NYC a mosaic of the past and the present.
Conclusion
Adaptive architecture in New York City is more than just a design trend; it’s a testament to the city’s resilience and its ability to evolve without erasing its past. As old warehouses transform into modern hubs, they tell a tale of innovation, sustainability, and respect for history.
The aesthetic and functional balance in adaptive architecture
Adaptive architecture’s beauty lies in its harmonious blend of old and new. By preserving the essence of a structure while introducing modern elements, architects create spaces that tell stories of the past while serving the needs of the present.
The role of photography in capturing transformation
Photography plays a pivotal role in documenting the journey of adaptive architecture. Through the lens, one can capture the nuances of transformation, from the raw, untouched beauty of an old warehouse to its rebirth as a modern hub. Photographs serve as a visual testament to the meticulous craftsmanship and vision that goes into such projects.
Economic and social impacts of adaptive reuse
Adaptive architecture not only revitalizes structures but also brings about profound economic and social changes. By repurposing old warehouses, cities can attract businesses, tourists, and residents, leading to job creation and increased revenue.
Economic benefits:
- Job Creation: Renovation projects often require a diverse range of professionals, from architects to craftsmen.
- Tourism Boost: Unique architectural spaces draw tourists, benefiting local businesses.
- Increased Property Value: Revitalized areas often see a surge in property values, benefiting homeowners and investors.
Social benefits:
- Cultural Preservation: Adaptive reuse projects often become cultural landmarks, preserving the city’s heritage.
- Community Engagement: These spaces often become community hubs, fostering social interactions and events.
- Environmental Conservation: By reusing existing structures, cities reduce waste and promote sustainable practices.
The role of technology in adaptive reuse
In the age of digital transformation, technology plays a crucial role in the success of adaptive architecture projects. Advanced tools and software enable architects to visualize transformations, assess structural integrity, and ensure that the new design aligns with the building’s historical context.
Technological advancements in adaptive architecture:
- 3D Modeling: Allows architects to create detailed digital replicas of structures, facilitating better planning.
- Structural Analysis Software: Helps in assessing the strength and viability of old structures.
- Augmented Reality (AR): Enables stakeholders to visualize the final outcome in real-time, ensuring alignment with the vision.
Adaptive reuse in the heart of New York City
New York City, with its dense urban landscape, is home to numerous unused buildings that once thrived during different eras. These structures, rich in architectural details, often get overshadowed by the rapid technological advancements and the city’s evolving needs. However, adaptive architecture has emerged as a beacon of hope, recognizing the untapped potential in these older buildings.
The essence of adaptive reuse
Adaptive reuse is distinct from historic renovation. While the latter aims to preserve a building’s original historic use, adaptive reuse breathes new life into it, giving it a completely different purpose. This approach is not only sustainable, reducing the environmental impact of demolition and new construction, but it also conserves the city’s architectural heritage.
Notable NYC adaptive reuse projects
- The Refinery Hotel: Once a garment district millinery, this building, inspired by classical Greek architecture, has been transformed into an upscale hotel. Its neo-gothic facade, Gothic-arched windows, and intricate sculptural details have been preserved, showcasing the perfect blend of old and new.
- Manufacturers Hanover Trust: Built in 1954, this modern take on the traditional bank building, with its transparent glass structure, has been repurposed as a retail shopping space. The adaptive reuse project retained the building’s original architectural design, offering the community a contemporary shopping experience.
- The James A. Farley Post Office: Situated across from Penn Station, this post office is set to become its annex. This will provide a grand entry to the station and facilitate ticketing, baggage operations, and office spaces. This project, in the pipeline for 25 years, exemplifies the potential of adaptive reuse in addressing urban challenges.
The impact on communities
Adaptive reuse projects do more than just repurpose old buildings. They rejuvenate neighborhoods, reduce urban sprawl, and conserve valuable resources. By giving a new lease of life to historical structures, these projects foster community engagement, promote sustainability, and celebrate the city’s rich architectural heritage.
Office adaptive reuse in New York City
The Office Adaptive Reuse Task Force, established by Local Law 43, delved into the potential of converting outdated office spaces for other uses, with a particular emphasis on housing. This initiative was part of the January 2023 Office Adaptive Reuse Study, aiming to ensure that NYC’s central business districts remain dynamic, adaptable, and prosperous in the long run.
Key Recommendations from the Task Force:
- Eligibility for Conversion: The Task Force recommended that most office buildings constructed before 1990 be eligible for conversion. This move could potentially provide homes for up to 40,000 New Yorkers over the next decade.
- Tax Incentive Programs: To promote affordable housing through conversions, the Task Force suggested tax incentives.
- Childcare Facilities: An additional incentive was proposed to retrofit spaces specifically for childcare facilities, addressing a vital need in urban areas.
While the conversion might be a feasible option for only a subset of these buildings, broadening the possibilities is crucial to invigorate our business districts and cater to the city’s evolving needs.
The broader vision: Making New York work for everyone
The Task Force’s efforts align with the “Making New York Work for Everyone Action Plan.” This broader vision examines the future trajectory of New York City and its economy, emphasizing the importance of adaptive reuse in shaping this future.
Case study: The Waldorf Astoria
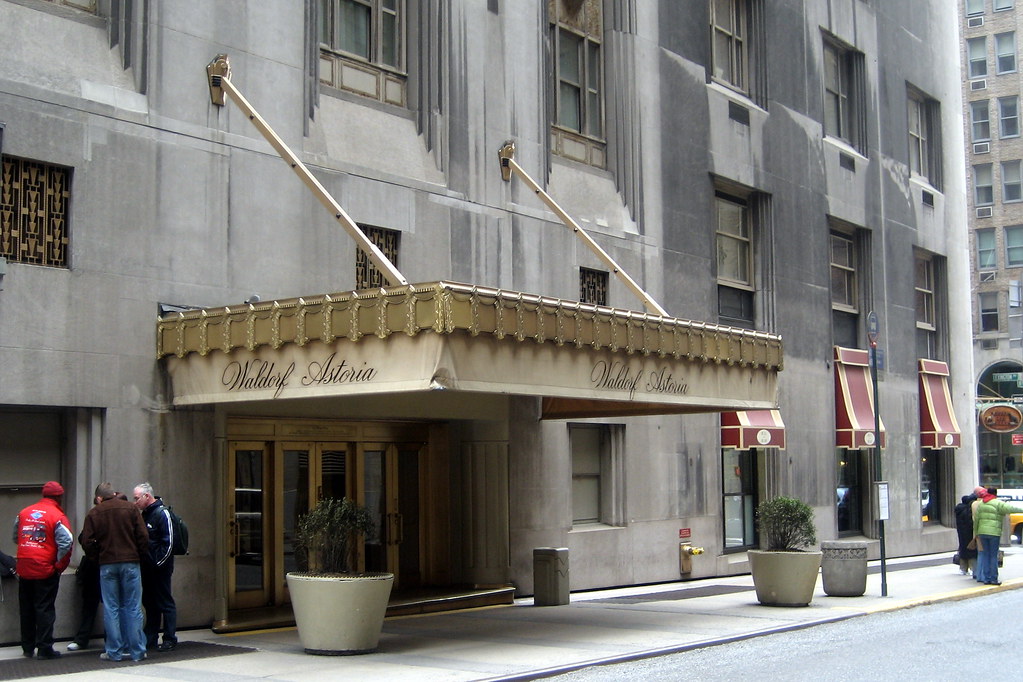
One of New York City’s most iconic landmarks, the Waldorf Astoria, underwent a multi-year renovation, standing out as a prime example of adaptive reuse. This project not only preserved the historic essence of the building but also introduced modern amenities, making it a symbol of New York’s architectural evolution.
The Waldorf Astoria: A testament to adaptive reuse
The Waldorf Astoria, an emblem of New York City’s rich history, has embarked on a significant journey of transformation. This multi-year renovation project aims to remodel the iconic hotel, introducing newly designed private residences while preserving its historic charm.
Preserving the past, embracing the future
Skidmore, Owings & Merrill, a renowned architectural firm, has been entrusted with the task of restoring the Waldorf Astoria to its original design principles and aesthetic. Frank Mahan, an expert in adaptive reuse and senior designer at SOM, emphasizes that the project is a harmonious blend of preservation and sustainability. The Waldorf Astoria’s unique status as both an exterior and interior landmark, safeguarded by the City of New York, is pivotal to the architectural redesign.
Delving into details
The architectural team undertook meticulous historic research to uncover the original design intent of the building. This included studying changes made during various renovations over the years. A notable element of this research was the redesign of the distinctive Art Deco windows. The team used an original window as a reference, ensuring color and material matching. The “Waldorf Gray” brickwork, patched multiple times over the years, is also being restored to its former glory.
Lighting the way
Historical photos revealed that the Park Avenue foyer originally had a rose-colored marble fixture that radiated ambient light. The designers are recreating this feature, using the same marble variety and modern LED technology for lighting.
Sustainability at the forefront
Beyond preservation, the project underscores the broader environmental implications. Mahan highlights that the built environment contributes significantly to the climate crisis. He argues that it’s more eco-friendly to restore an aging structure like the Waldorf Astoria than to demolish it for a new energy-efficient building. The embodied carbon used in the original construction is so vast that a new building would take decades to offset the carbon debt created by demolishing the old structure.
A cultural bridge
The Waldorf Astoria, closed since 2017 for renovations, is set to reopen in 2022. Mahan believes that the renovated building will serve as a cultural bridge, reconnecting people to their city and its institutions. The project is not just about restoring a building; it’s about reviving a piece of New York’s soul.
Challenges and opportunities in adaptive reuse
Adaptive reuse, while promising, presents its own set of challenges and opportunities. New York City’s dense urban fabric, coupled with its rich architectural history, demands a nuanced approach to repurposing buildings.
Regulatory landscape
The Office Adaptive Reuse Task Force, established by Local Law 43, identified key legal and regulatory reforms to facilitate the conversion of outdated office spaces, especially for housing. The Task Force’s recommendations aim to ensure that NYC’s central business districts remain vibrant and adaptable for the foreseeable future.
Key recommendations:
- Eligibility for Conversion: The Task Force proposed that most office buildings constructed before 1990 be eligible for conversion. This could potentially provide homes for up to 40,000 New Yorkers over the next decade.
- Tax Incentive Programs: To promote affordable housing through conversions, the Task Force suggested tax incentives.
- Childcare Facilities: An additional incentive was proposed to retrofit spaces specifically for childcare facilities, addressing a vital need in urban areas.
The broader vision
The Task Force’s efforts align with the “Making New York Work for Everyone Action Plan.” This broader vision examines the future trajectory of New York City and its economy, emphasizing the importance of adaptive reuse in shaping this future.
The role of community engagement
Community engagement is pivotal in the success of adaptive reuse projects. By involving local residents and stakeholders in the decision-making process, architects and developers can ensure that the repurposed spaces cater to the community’s needs and aspirations. This collaborative approach fosters a sense of ownership and pride among residents, making them active participants in the city’s architectural evolution.
The vision of Mayor Eric Adams: Adaptive reuse for a vibrant NYC
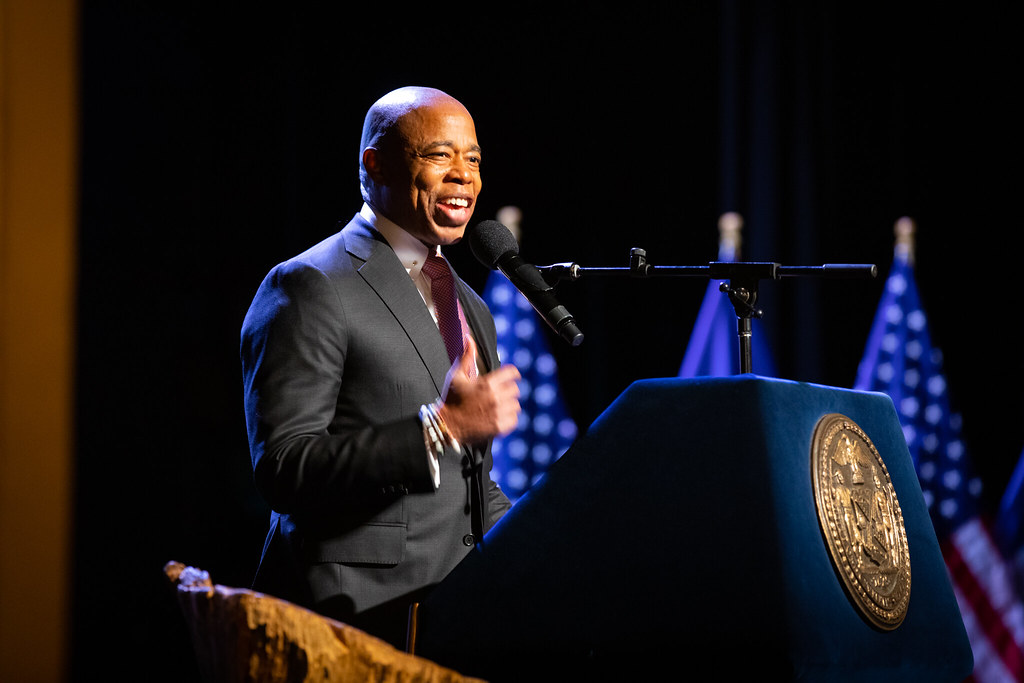
New York City Mayor Eric Adams has put forth an ambitious plan to repurpose the city’s unused office spaces into residential dwellings. This initiative aims to introduce approximately 40,000 new housing units over the next decade, addressing the city’s housing crisis and ensuring the vibrancy of NYC’s central business districts.
Key highlights of the plan:
- Broadening Conversion Eligibility: The plan proposes that office buildings constructed before 1990 be eligible for conversion, potentially accommodating up to 40,000 New Yorkers.
- Expansion to High-Intensity Office Districts: The plan suggests expanding flexible conversion regulations to all high-intensity office districts, including Downtown Flushing and the Bronx Hub.
- Incentives for Child Care Centers: A property tax abatement program is proposed to incentivize the retrofitting of office spaces for child care centers, aligning with Mayor Adams’ blueprint for child care and early childhood education in NYC.
The broader implications:
The adaptive reuse office conversion plan is a part of a series of policy measures introduced by the administration in the past year. These measures, including the “Get Stuff Built,” “City of Yes,” and “Housing Our Neighbors” initiatives, reflect the city’s commitment to addressing housing challenges and ensuring a dynamic urban environment.
City Councilmember Justin Brannan expressed optimism about the plan, emphasizing its potential to address longstanding citywide issues by utilizing vacant spaces effectively. He mentioned that a significant majority of New Yorkers support the conversion of office spaces into housing in key areas like Midtown and Downtown Manhattan.
The Brooklyn Bridge: An icon of adaptive reuse
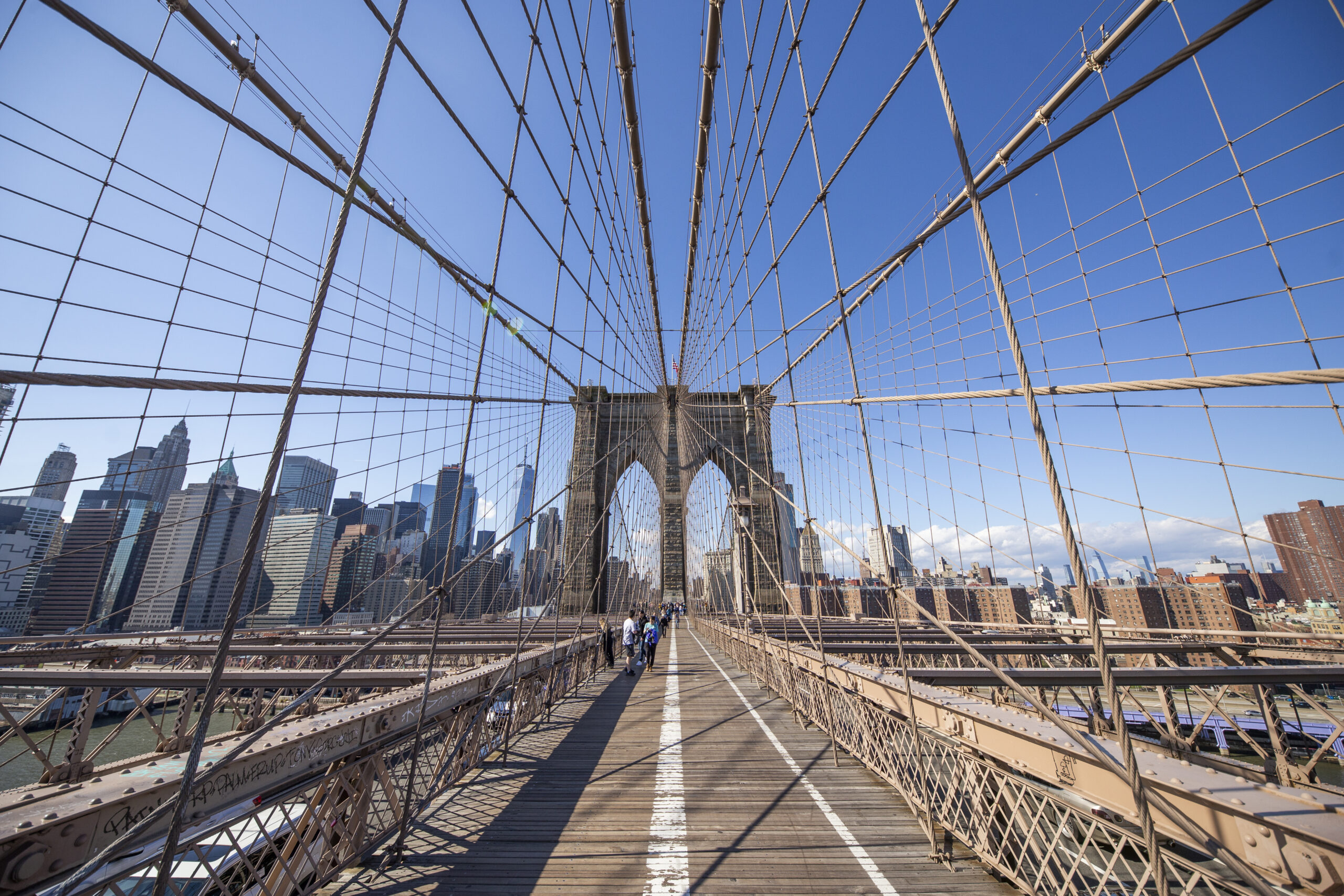
The Brooklyn Bridge, an iconic symbol of New York City, stands as a testament to the power of adaptive reuse. While primarily known as a transportation marvel, the bridge has undergone various transformations, adapting to the city’s evolving needs and challenges.
The historical significance
Constructed in 1883, the Brooklyn Bridge was an engineering marvel of its time. It not only connected Manhattan and Brooklyn but also became a symbol of unity, progress, and innovation. Over the years, the bridge has witnessed countless events, from protests to celebrations, making it an integral part of New York’s cultural fabric.
Modern adaptations
While the primary function of the Brooklyn Bridge remains transportation, its role has expanded to accommodate pedestrians, cyclists, and even vendors. The pedestrian walkway, elevated above the vehicle lanes, offers breathtaking views of the city skyline, making it a popular spot for tourists and locals alike.
Moreover, the areas surrounding the bridge have seen significant development. Old warehouses and factories have been repurposed into chic apartments, art galleries, and eateries, reflecting the spirit of adaptive reuse. The DUMBO (Down Under the Manhattan Bridge Overpass) neighborhood, in particular, stands out as a prime example of how adaptive reuse can transform a once-industrial area into a vibrant urban space.
Challenges and solutions
The Brooklyn Bridge, given its age, has faced numerous challenges. From structural wear and tear to accommodating the increasing footfall, the bridge requires regular maintenance and upgrades. The city’s administration, recognizing the bridge’s significance, has invested in restoration projects to ensure its longevity.
One notable challenge was the increasing number of pedestrians and cyclists, leading to congestion. To address this, plans have been proposed to expand the pedestrian walkway, ensuring a smoother flow and enhancing the overall experience.
The future of the Brooklyn Bridge
ÄAs New York City continues to evolve, the Brooklyn Bridge’s role as an adaptive structure becomes even more crucial. There are talks of integrating smart technology to monitor the bridge’s health, ensuring timely interventions and maintenance. Furthermore, community-driven initiatives aim to make the bridge more accessible, with proposals for art installations, green spaces, and cultural events.
The power of adaptive reuse in overcrowded urban areas
In densely populated urban areas, numerous unused buildings with exceptional architectural details are often overshadowed by the demands of a rapidly advancing technological society. These structures, once pivotal to the community, are sometimes disregarded, with their redeeming features overlooked. However, the concept of adaptive reuse has emerged as a sustainable and resourceful alternative to demolition.
Adaptive reuse vs. historic renovation
While historic renovation aims to preserve the original historic use of a building, adaptive reuse introduces a new purpose to a historic structure. This approach is environmentally friendly, reducing the waste and pollution from demolition and requiring fewer new materials than constructing a new building.
Successful adaptive reuse projects in NYC
New York City stands as a testament to the potential of adaptive reuse, boasting several successful projects:
- The Refinery Hotel: Once a garment district millinery inspired by classical Greek architecture, this building has been transformed into an upscale hotel. The neo-gothic facade, Gothic-arched windows, and intricate sculptural details have been preserved, showcasing the perfect blend of old and new.
- Manufacturers Hanover Trust: Constructed in 1954 as a modern take on the traditional bank building, this transparent glass structure has been repurposed as a retail shopping space. The adaptive reuse project retained the building’s original architectural design, offering the community a contemporary shopping experience.
- The James A. Farley Post Office: Situated across from Penn Station, this post office is set to become its annex, providing a grand entry to the station and facilitating ticketing, baggage operations, and office spaces. This project, in the pipeline for 25 years, exemplifies the potential of adaptive reuse in addressing urban challenges.
The broader impact
Adaptive reuse projects not only repurpose old buildings but also rejuvenate neighborhoods, reduce urban sprawl, and conserve valuable resources. By giving a new lease of life to historical structures, these projects foster community engagement, promote sustainability, and celebrate the city’s rich architectural heritage.
The future of adaptive reuse in New York City
As urban centers like New York City continue to grow and evolve, the need for sustainable and innovative architectural solutions becomes paramount. Adaptive reuse stands at the forefront of this movement, offering a harmonious blend of history, sustainability, and modernity.
Embracing sustainability
The environmental benefits of adaptive reuse are undeniable. By repurposing existing structures, we reduce the carbon footprint associated with new construction, conserve valuable resources, and minimize waste. As the world grapples with the challenges of climate change, adaptive reuse offers a tangible solution, aligning with global sustainability goals.
Fostering innovation
Adaptive reuse is not just about preserving the past; it’s about envisioning a brighter future. Architects and developers are continually pushing the boundaries, integrating cutting-edge technology and design principles to breathe new life into old structures. This approach fosters innovation, ensuring that New York City remains a global architectural hub.
Conclusion
Adaptive architecture in New York City is a testament to the city’s resilience, creativity, and commitment to sustainability. As we look to the future, it’s clear that adaptive reuse will play a pivotal role in shaping the city’s architectural landscape, preserving its rich history while paving the way for a brighter, more sustainable future.
The role of adaptive reuse in urban planning
Urban planning is a dynamic field that continually evolves to address the changing needs of cities. In this context, adaptive reuse emerges as a critical tool, allowing planners to optimize the use of existing structures and spaces.
A solution to urban sprawl
One of the pressing challenges faced by modern cities is urban sprawl, which leads to inefficient land use, increased transportation costs, and environmental degradation. Adaptive reuse offers a solution by maximizing the utility of existing urban spaces, reducing the need for outward expansion.
Enhancing urban aesthetics
Beyond functionality, adaptive reuse plays a significant role in enhancing urban aesthetics. By preserving historic structures and integrating them with modern designs, cities can maintain their unique character while embracing contemporary architectural trends.
Case study: The High Line in NYC
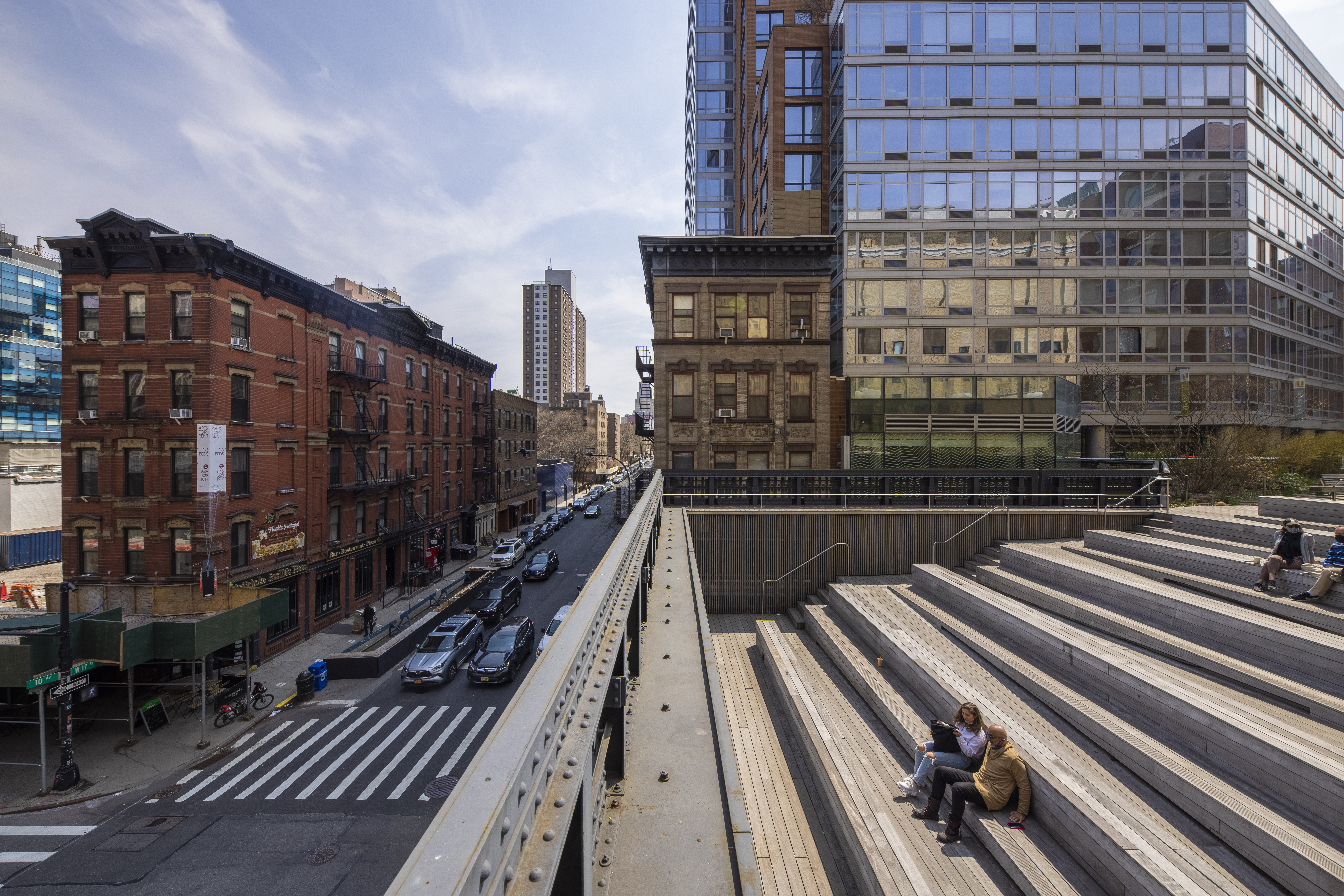
The High Line, a 1.45-mile-long elevated linear park in Manhattan, stands as a prime example of adaptive reuse in urban planning. Once a derelict railway track, it has been transformed into a green space that offers residents and tourists a unique urban experience. This project not only revitalized a neglected space but also spurred economic development in the surrounding areas.
The way forward
For cities to thrive in the 21st century, they must be adaptable and resilient. Adaptive reuse, with its emphasis on sustainability and innovation, provides a roadmap for urban planners and architects. By repurposing existing structures, we can create cities that are not only functional but also vibrant, inclusive, and sustainable.
Technology and adaptive reuse: A synergistic relationship
In the modern era, technology plays a pivotal role in the realm of adaptive reuse. Advanced tools and methodologies enable architects and urban planners to reimagine and repurpose old structures with precision and creativity.
Digital mapping and 3D modeling
Digital mapping and 3D modeling technologies allow professionals to create detailed replicas of existing structures. This aids in visualizing potential changes, ensuring that the new design aligns seamlessly with the building’s historical context.
Structural integrity assessment
Before embarking on an adaptive reuse project, it’s crucial to assess the structural integrity of the building. Modern software tools provide insights into the strength and viability of old structures, ensuring safety and longevity.
Augmented and virtual reality
Augmented Reality (AR) and Virtual Reality (VR) technologies offer stakeholders a unique opportunity to visualize the final outcome in real-time. This immersive experience ensures alignment with the vision and facilitates better decision-making.
The role of sustainable technologies
With the global emphasis on sustainability, technologies that promote energy efficiency and eco-friendliness are integral to adaptive reuse projects. From solar panels to green roofing, these innovations ensure that repurposed structures are not only functional but also environmentally responsible.
Challenges in adaptive reuse: Navigating the complexities
While adaptive reuse offers numerous benefits, professionals in the field often encounter challenges that require innovative solutions and a deep understanding of both historical and modern architectural principles.
Balancing history with modernity
One of the primary challenges is striking a balance between preserving the historical essence of a structure and introducing modern amenities. This requires a nuanced approach, ensuring that any modifications respect the building’s original character.
Regulatory hurdles
Adaptive reuse projects often face regulatory challenges. Historic buildings may have preservation guidelines that limit the extent of modifications. Navigating these regulations requires collaboration between architects, urban planners, and local authorities.
Structural limitations
Older buildings might have structural issues that can complicate the adaptive reuse process. Addressing these concerns without compromising the building’s integrity is paramount.
Financial constraints
While adaptive reuse can be cost-effective in the long run, initial investments can be substantial, especially when dealing with dilapidated structures. Securing funding and ensuring the project’s financial viability is crucial.
The role of community engagement
Community involvement is pivotal in the success of adaptive reuse projects. By involving local residents and stakeholders in the decision-making process, projects can ensure that the repurposed spaces cater to the community’s needs and aspirations. This collaborative approach fosters a sense of ownership and pride among residents.
Reflecting on the future of adaptive architecture
As cities continue to evolve, the importance of adaptive reuse will only grow. This approach not only addresses the challenges of urbanization but also celebrates the rich tapestry of history that each city embodies. By blending the old with the new, adaptive architecture paves the way for a sustainable, vibrant, and inclusive urban future.



