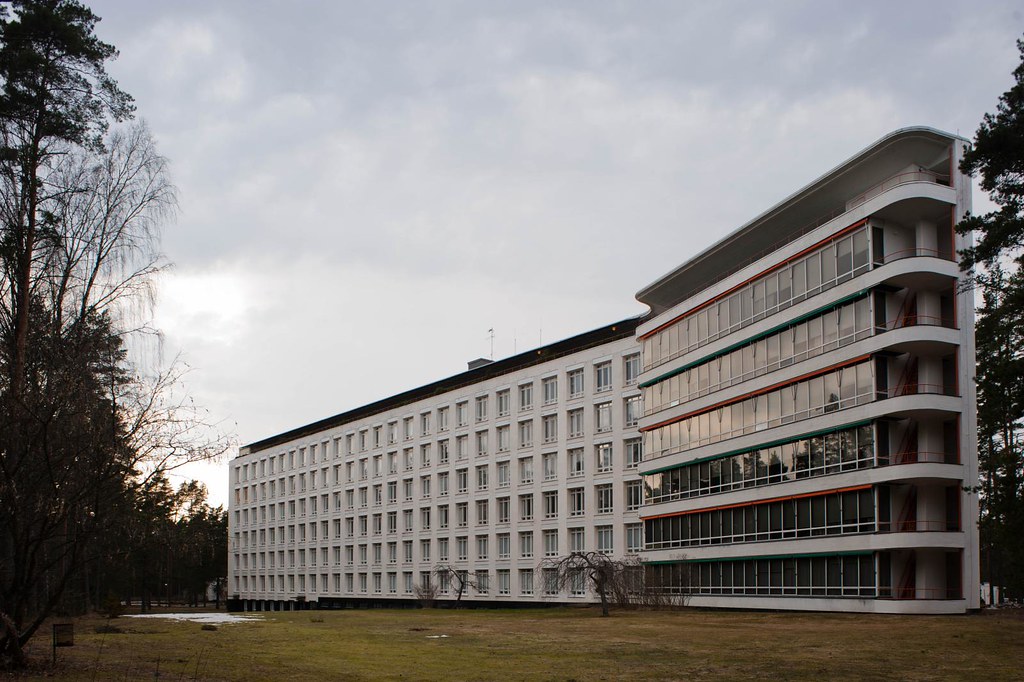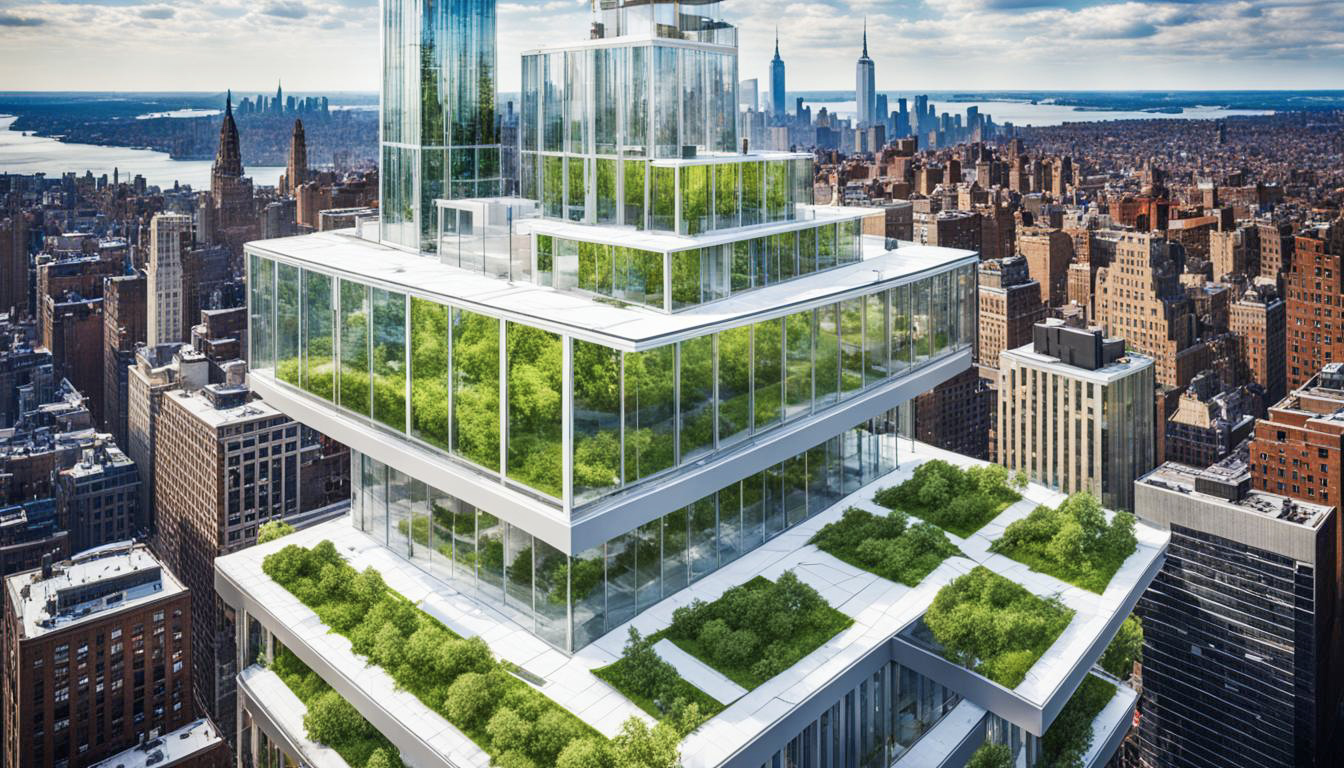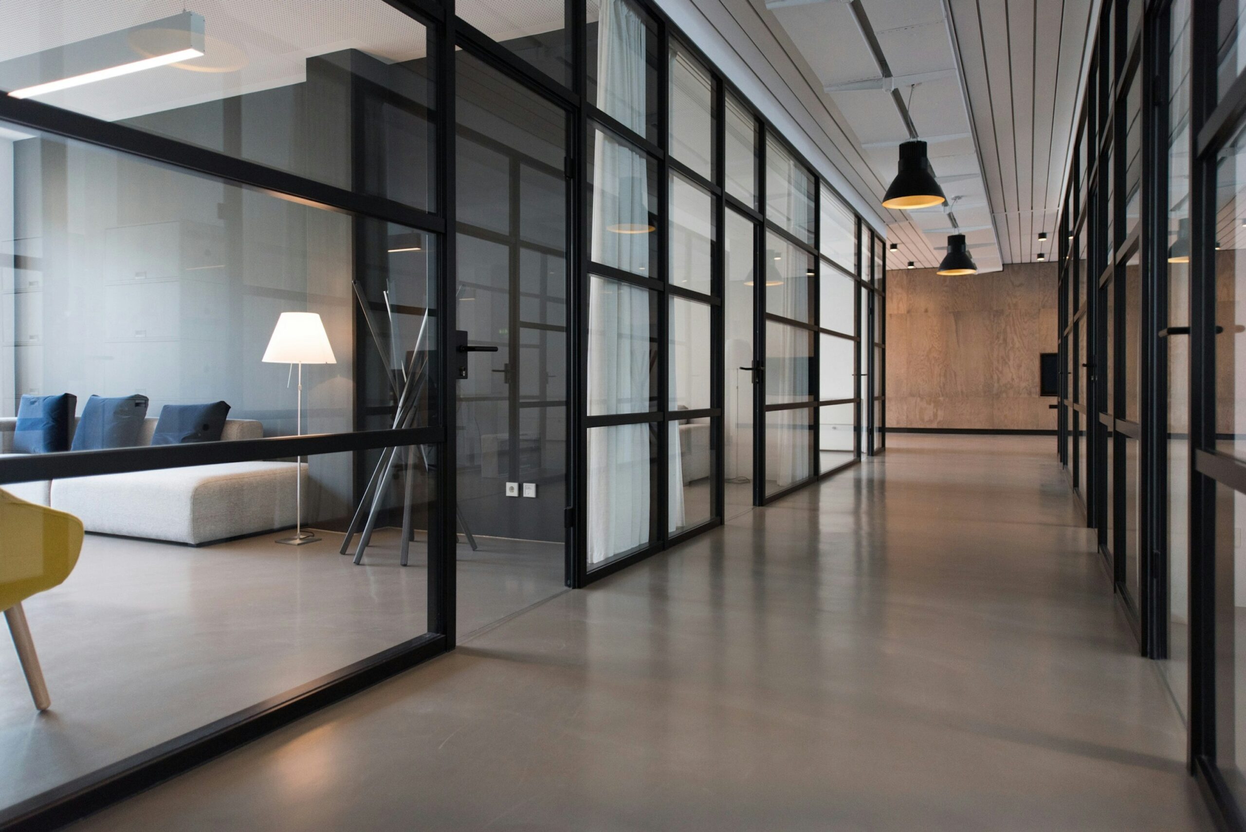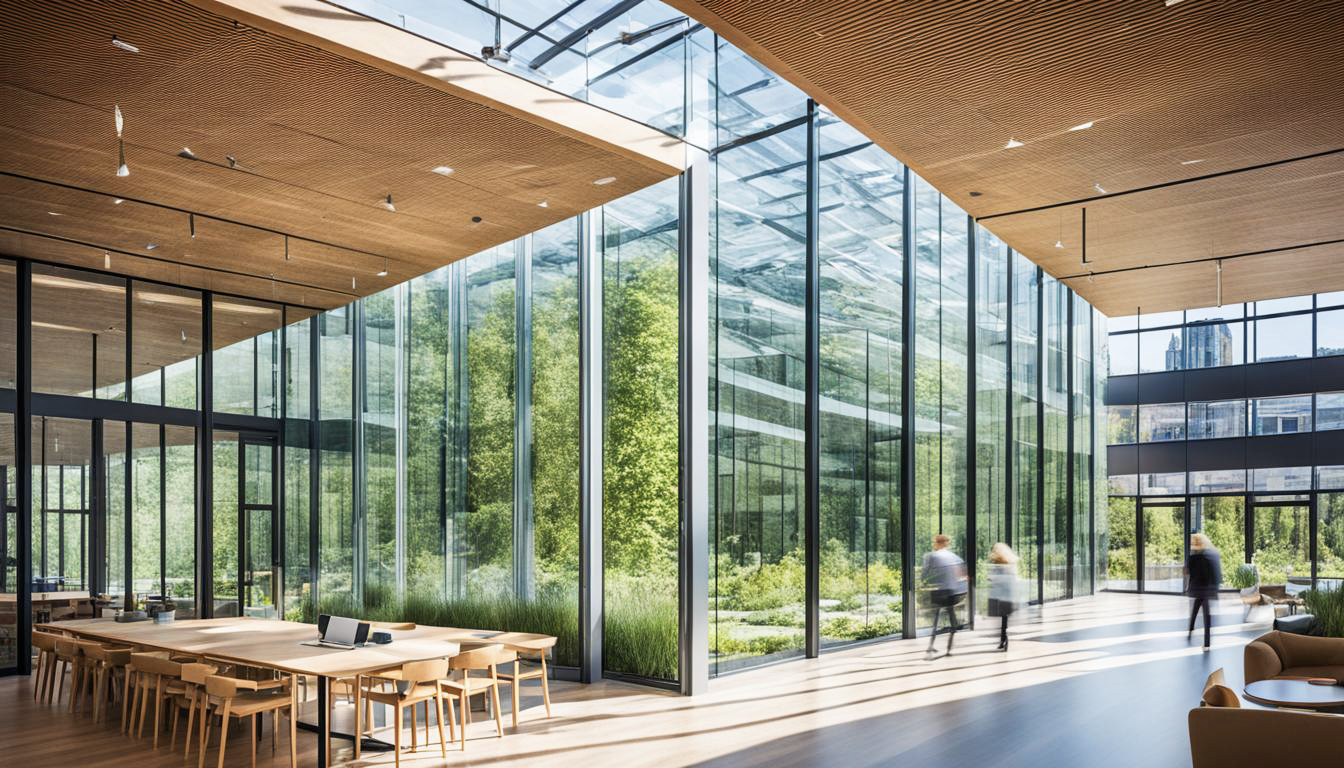Did you know that the COVID-19 pandemic has had a profound impact on the field of architecture? As we strive to adapt to the new normal, our living and working spaces are undergoing a significant transformation. The concept of post-COVID architecture is reshaping the way we design buildings, prioritize health, and create adaptable spaces that meet our changing needs. In this article, we will explore the fascinating changes taking place in the architectural landscape of New York and how the coronavirus has sparked a revolution in the way we build, live, and work.
The influence of tuberculosis on modernist architecture

The development of modernist architecture was significantly influenced by the fear of tuberculosis and other diseases. Architects like Hugo Alvar Henrik Aalto and Le Corbusier recognized the importance of creating environments that promoted health and recovery. They designed sanatoriums and buildings that embraced light, open spaces, and cleanliness, all aimed at improving the well-being of patients.
This emphasis on health concerns directly shaped the aesthetic and principles of modernist architecture. The clean lines, minimalism, and functional design became hallmarks of the movement. Architects believed that these elements not only contributed to a visually appealing design, but also created spaces that were conducive to good health and safety.
To illustrate the integration of health concerns into modernist architecture, one notable example is the Paimio Sanatorium designed by Alvar Aalto. This iconic building in Finland incorporated elements such as large windows for natural light, open balconies for fresh air, and white surfaces that were easy to clean and sanitize. The architecture merged functionality and aesthetics in a way that directly addressed the health concerns associated with tuberculosis.
Modernist architecture’s response to tuberculosis showcases the inclination to prioritize health, cleanliness, and the well-being of individuals through thoughtful design choices. This ideology set the stage for future architectural innovations and continues to influence contemporary design practices.
| Tuberculosis-Inspired Features | Benefits |
|---|---|
| Large windows and open spaces | Increased natural light, ventilation, and fresh air, promoting a healthy environment |
| White surfaces and minimal clutter | Easier maintenance and cleaning, reducing the risk of disease transmission |
| Integration of outdoor spaces | Opportunities for patients to connect with nature, aiding in their recovery |
| Purposeful design focused on functionality | Efficient use of space, allowing for ease of movement and streamlined operations |
How have COVID-19 impacted architecture?
As the world grapples with the COVID-19 pandemic, its impact on architecture and our built environment is becoming increasingly evident. The fear of contamination and the need for social distancing have sparked a reimagining of spatial design, with an emphasis on creating defensive spaces that prioritize health and safety.
Wide-open spaces, once celebrated for their sense of freedom and connectivity, are now being viewed with caution. Instead, architects are incorporating barriers, partitions, and other physical design elements to create boundaries and maintain social distancing protocols. The pandemic has prompted a shift in perception, highlighting the importance of adaptability and resilience in architectural design.
One of the key considerations in post-COVID architecture is the integration of flexible solutions that can easily be adjusted to changing circumstances. This includes the inclusion of movable partitions, adaptable furniture, and versatile spaces that can be repurposed as needed. Architects are also exploring innovative materials and technologies that possess antimicrobial properties, promoting a cleaner and healthier built environment.
Rethinking Spatial Design
The pandemic has forced us to question how we interact with our surroundings and the spaces we inhabit. The notion of defensive architecture has emerged, focusing on strategies that minimize the risk of virus transmission. This includes the integration of touchless technologies, improved ventilation systems, and the optimization of natural lighting to promote a healthier indoor environment.
Furthermore, the pandemic has underscored the importance of designing spaces that accommodate remote work and flexible schedules. With more individuals working from home, architects are exploring innovative solutions to create productive, comfortable, and adaptable home offices within residential spaces.
Creating Safe and Functional Spaces
The impact of COVID-19 extends beyond individual buildings and into public spaces. The design of parks, plazas, and other outdoor areas is being reimagined to ensure safe gatherings and maintain social distancing. Strategies such as wider sidewalks, designated seating areas, and the incorporation of outdoor amenities are being implemented to create welcoming spaces that prioritize public health.
| Impact of COVID-19 on architecture | Key considerations |
|---|---|
| Reimagining Spatial Design | – Integration of touchless technologies – Improved ventilation systems – Optimization of natural lighting |
| Flexibility and Adaptability | – Incorporation of movable partitions – Adaptable furniture – Versatile spaces |
| Health and Safety | – Use of antimicrobial materials – Implementation of defensive design strategies – Focus on cleaner indoor environments |
| Designing for Remote Work | – Creation of productive home office spaces – Integration of flexible solutions – Adapting residential spaces |
| Redesigning Public Spaces | – Wider sidewalks and designated seating areas – Incorporation of outdoor amenities – Promoting social distancing |
As the world emerges from the pandemic, the impact of COVID-19 on architecture will continue to shape how we design and interact with our built environment. The lessons learned from this global crisis will drive innovation, pushing architects to create spaces that prioritize health, safety, and adaptability while fostering a sense of connection and community.
Rethinking domestic space during quarantine

The experience of quarantine has prompted a significant reassessment of our domestic spaces. Spending prolonged periods at home during these times has made us keenly aware of the limitations and flaws of our living environments. As a result, there has been a surge in demand for interior design services as people seek to improve their homes for increased comfort, functionality, and adaptability.
Being confined to our domestic spaces has forced us to evaluate how effectively they meet our needs for work, relaxation, and personal space. Many of us have encountered challenges such as limited workspace, inadequate storage, and poor lighting. The quarantine experience has served as a catalyst for reimagining our homes as multifunctional and versatile spaces that can accommodate various activities.
Interior designers and architects are invaluable collaborators in this process, offering expertise that helps us optimize our living spaces. They work closely with us to address our specific needs and preferences, proposing creative solutions that enhance our quarantine experience and transform our homes into havens of comfort, productivity, and relaxation.
Adapting to the new normal
During the quarantine period, many individuals discovered the importance of having designated areas for work, exercise, and recreation within their homes. The shift towards remote work and virtual learning has highlighted the need for functional home offices and study spaces. Interior designers can create dedicated zones that blend seamlessly with the overall aesthetic of the home, ensuring that they meet both practical and aesthetic requirements.
The increased focus on hygiene and cleanliness has led to a reconsideration of materials and finishes used in interior design. Architects and designers are exploring options that are not only aesthetically pleasing but also easy to clean and maintain, minimizing the risk of contamination and ensuring a healthier living environment.
Creating functional spaces
Quarantine has compelled us to make the most of every square foot of our homes, no matter how small. Through innovative storage solutions, furniture arrangements, and spatial planning, interior designers can maximize the functionality and efficiency of domestic spaces.
Understanding our unique needs, they can design custom storage units that optimize the use of vertical and horizontal space, allowing us to store belongings and keep our homes organized. Additionally, they can suggest furniture pieces that serve dual purposes, such as ottomans with hidden storage compartments or beds with built-in shelving.
Designing for comfort and wellness
The quarantine experience has emphasized the importance of creating spaces that promote comfort, relaxation, and overall well-being. Interior designers can incorporate elements such as calming color schemes, comfortable seating, and natural materials to foster a sense of tranquility and serenity in our homes.
Moreover, the integration of indoor plants, adequate natural lighting, and proper ventilation can enhance the physical and mental well-being of occupants. These elements not only improve the aesthetic appeal of our homes but also contribute to a healthier and more harmonious living environment.
The impact of interior design
The significance of thoughtful interior design during the quarantine period cannot be overstated. As we adapt to the new normal, our homes have become versatile sanctuaries that accommodate various aspects of our lives. A well-designed domestic space can greatly enhance our overall well-being, productivity, and enjoyment of our homes.
Interior designers play a vital role in reimagining and transforming our living spaces, helping us navigate the challenges of quarantine while creating harmonious and functional environments. By embracing the possibilities of interior design, we can turn our homes into personal retreats that truly reflect our unique lifestyles and personalities.
The importance of privacy and acoustic divisions
As we spend more time at home, privacy and acoustic divisions are becoming crucial elements in design. With families sharing living spaces throughout the day, it has become increasingly important to have the ability to separate rooms and create private areas. Open-plan layouts are being reconsidered in favor of spaces that offer more privacy and allow for work or study without distractions.
Privacy is an essential aspect of creating a comfortable and functional living environment. Whether it’s for individuals working from home, students attending online classes, or simply the need for personal space, having distinct areas within a home provides a sense of tranquility and focus.
Acoustic divisions also play a significant role in ensuring a peaceful living environment. With the rise of remote work and virtual meetings, minimizing noise disruptions has become more important than ever. By incorporating acoustic solutions such as sound-absorbing materials, partition walls, and noise-dampening technologies, homeowners can create spaces that promote concentration and reduce disturbances, enabling an optimal work or study experience.
Creating defined spaces for privacy:
- Using room dividers or partitions to create separate areas
- Designating specific zones for work, relaxation, and recreation
- Integrating sliding doors or curtains to enclose spaces when needed
Implementing acoustic solutions:
- Installing sound-absorbing materials on walls and ceilings
- Using acoustic panels or screens to reduce noise transfer
- Incorporating carpeting or rugs to absorb sound vibrations
Reimagining workspaces for a post-Covid future

The pandemic has forced us to adapt to remote work, but as offices begin to reopen, we are reimagining the design of workspaces to meet the needs in post-Covid architecture . With a focus on flexibility and adaptability, our goal is to create environments that can easily be adjusted to accommodate changing needs and safety measures.
One key consideration is the redesign of office layouts to allow for social distancing. Open-concept spaces are being reevaluated, and new configurations are being implemented to ensure the safety and well-being of employees. The incorporation of outdoor spaces is also gaining prominence, providing opportunities for fresh air, natural light, and a refreshing change of scenery.
Benefits of reimagined workspaces
The transformation of workspaces in the post-Covid future brings several benefits:
- Promotes a safe and healthy work environment
- Enhances employee well-being and productivity
- Allows for easy adaptation to changing circumstances
- Fosters collaboration and creativity
- Provides opportunities for improved work-life balance
By integrating adaptability into the design of workspaces, we can create environments that cater to the evolving needs and preferences of employees, ultimately contributing to their overall happiness and job satisfaction.
| Post-Covid architecture at work | Benefits |
|---|---|
| Flexible furniture and layout | Allows for easy reconfiguration and accommodation of various work styles |
| Increased access to natural light and outdoor spaces | Improves mood, productivity, and overall well-being |
| Enhanced technology integration | Enables seamless collaboration and efficient workflow |
| Effective communication and privacy solutions | Balances the need for collaboration and individual focus |
| Space for relaxation and mental rejuvenation | Reduces stress and promotes employee wellness |
As we adapt to the post-Covid future, the reimagination of workspaces will be pivotal in providing employees with an environment that supports their well-being, fosters creativity, and enables them to thrive in a rapidly changing world.
The evolution of public spaces
The COVID-19 pandemic has brought about a significant transformation in public spaces, necessitating a redesign to accommodate social distancing guidelines. Parks, plazas, and other outdoor areas are being reimagined to create environments that allow for safe gatherings while maintaining physical distance.
One notable trend in the evolution of public spaces is the introduction of outdoor seating. Parks and public squares are now adorned with benches, tables, and chairs strategically placed to ensure adequate distance between individuals. This allows people to enjoy the outdoors while adhering to social distancing measures.
Wider sidewalks have also become a priority in redesigning public spaces. The increased width provides pedestrians with more room to navigate while keeping a safe distance from others. This is particularly important in densely populated areas where maintaining distance can be challenging.
To further enhance safety, new pedestrian-friendly spaces are being created. Promenades, bike lanes, and car-free zones are becoming more common, encouraging people to engage in outdoor activities while minimizing the risk of crowded spaces.
As we adapt to a post-pandemic world, the evolution of public spaces reflects our collective commitment to both safety and social interaction. By redesigning parks, plazas, and other outdoor areas, we are creating environments that cater to our need for public engagement while ensuring social distancing measures are met.
Outdoor seating in public spaces
One of the key strategies in redesigning public spaces for social distancing is the introduction of outdoor seating. This allows people to safely gather and enjoy the outdoors while maintaining physical distance. Benches, tables, and chairs are strategically placed to ensure adequate spacing, creating a welcoming environment for individuals and families.
Outdoor seating provides an opportunity for people to rest, relax, or socialize, all while adhering to recommended safety measures. Whether it’s in a park, a plaza, or along a pedestrian walkway, these seating areas enhance the overall experience of public spaces while prioritizing the health and well-being of individuals.
Embracing technology in architecture
The COVID-19 pandemic has driven the widespread integration of technology into architectural design. As we go forward into a post-pandemic world, the adoption of contactless solutions in architecture is becoming increasingly prevalent. These technological advancements not only enhance the safety and efficiency of spaces but also minimize the need for physical contact, ensuring the well-being of individuals and communities.
One notable example of the integration of technology in architecture is the rise of touchless entry systems. These innovative solutions eliminate the need for physical contact with surfaces, reducing the risk of transmission of viruses and bacteria. With the simple wave of a hand or the use of smartphones, individuals can access buildings, elevators, and other shared spaces without coming into contact with high-touch surfaces.
Another technology-driven solution gaining traction in architecture is the implementation of voice-activated controls. By enabling voice commands for various functions within a building, such as lighting, temperature control, and security systems, architecture can become more user-friendly, efficient, and responsive to occupants’ needs. Voice-activated controls provide a hands-free experience, allowing individuals to interact with their surroundings without touching surfaces.
The benefits of technology in architecture
- Enhanced safety: Contactless solutions minimize the risk of virus transmission and promote healthier environments in post-pandemic architecture.
- Efficient operations: The integration of technology streamlines processes, such as access control and energy management, for improved operational efficiency.
- Adaptability: Technology allows for flexible and easily customizable spaces that can adapt to changing needs and safety measures.
- Sustainability: By leveraging technology, architects can optimize energy consumption and reduce the environmental impact of buildings.
- Improved user experience: Voice-activated controls and other technologies enhance the user experience by providing intuitive and convenient interactions with architectural spaces.
As the architecture industry embraces technology, the possibilities for creating smarter, more sustainable, and safer spaces are expanding. Contactless solutions, such as touchless entry systems and voice-activated controls, are just the tip of the iceberg. The integration of technology in architecture is an ongoing journey that promises to revolutionize the way we interact with buildings, promoting both efficiency and well-being.
Sustainability and health in building design
Building design is undergoing a significant shift towards prioritizing sustainability and health, especially in the context of post-Covid architecture. Architects recognize the importance of creating spaces that not only promote the well-being of occupants but also have a minimal impact on the environment. By incorporating innovative features and materials, buildings can enhance sustainability and support the health and comfort of those within, aligning with the goals of post-Covid architecture.
One key aspect of sustainable building design, particularly relevant to post-Covid architecture, is the improvement of ventilation systems. Proper airflow helps optimize indoor air quality, reducing the risk of airborne contaminants and enhancing overall health. Architects are implementing advanced ventilation strategies and technologies to ensure the circulation of fresh air throughout the building, a critical consideration in the wake of the pandemic.
Another crucial element in the evolution of post-Covid architecture is the integration of green spaces within building designs. Green roofs, living walls, and indoor gardens not only improve aesthetics but also enhance air quality and promote overall well-being. These green spaces create a connection with nature, fostering a sense of calm and tranquility for occupants, which is increasingly important in post-Covid architectural considerations.
Additionally, in the realm of post-Covid architecture, architects are selecting materials that promote cleaner indoor air quality. This involves using low-emission paints, adhesives, and finishes, as well as sustainable materials that minimize the release of harmful chemicals. Eco-friendly materials, buildings can contribute to a healthier and more sustainable environment for occupants, reflecting the heightened awareness of health and environmental sustainability.
Benefits of sustainable and health-focused building design
Integrating sustainability and health into building design offers numerous benefits. Firstly, improved indoor air quality enhances the overall health and well-being of building occupants by reducing respiratory issues and allergies. Clean and fresh air creates a more comfortable and productive environment.
Furthermore, sustainable buildings have a reduced environmental impact. By utilizing energy-efficient systems and renewable energy sources, these buildings minimize carbon emissions and help combat climate change. Designing with sustainability in mind contributes to a healthier planet for future generations.
| Features | Benefits |
|---|---|
| Improved ventilation systems | Enhanced indoor air quality and occupant health |
| Integration of green spaces | Improved aesthetics, air quality, and occupant well-being |
| Use of sustainable materials | Reduced environmental impact and healthier indoor environment |
| Energy-efficient systems | Lower energy consumption and reduced carbon emissions |
Creating resilient and adaptive architecture
The COVID-19 pandemic has shown us the critical importance of resilience and adaptability in architecture. The ability to quickly and effectively respond to changing circumstances is crucial in ensuring the safety and functionality of our built environment. As we look to the future, designing buildings and spaces that can withstand and adapt to unforeseen challenges will be paramount.
One aspect of resilient architecture is the consideration of flexible floor plans. By incorporating versatile layouts, spaces can easily be repurposed or reconfigured to meet different needs. This flexibility allows for seamless transitions between different functions, whether it’s converting a workspace into a temporary healthcare facility or adapting a retail space into a drive-through pickup location.
Modular construction methods also play a vital role in creating resilient architecture. By using prefabricated modules, structures can be built and modified more efficiently. These modules can be easily added or removed, enabling spaces to adapt to changing demands. In times of crisis, modular construction allows for rapid deployment of temporary facilities, providing quick solutions to pressing needs.
Furthermore, integrating smart technologies is a key component of future-proofing our architecture. By incorporating intelligent systems, buildings can easily adapt to evolving circumstances. This includes the implementation of automated sensors for monitoring and controlling environmental conditions, enhancing the health and well-being of occupants. Smart technologies also enable the optimization of energy usage, reducing both environmental impact and operational costs.
An additional consideration in resilient architecture is the use of sustainable materials and practices. Going beyond addressing immediate challenges, we must also prioritize long-term sustainability to ensure a resilient and responsible built environment. This includes designing buildings that minimize their carbon footprint, improve energy efficiency, and promote clean indoor air quality.
Create an image of a building that seamlessly integrates with its natural surroundings, providing both aesthetic appeal and functionality. The building should be designed to withstand the impacts of future pandemics and support the health and well-being of its inhabitants. Focus on incorporating features such as natural ventilation, green spaces, and adaptable spaces that can accommodate changing work and living conditions. Use warm, earthy tones and a sense of harmony between the building and its environment to convey resilience and adaptability in the face of uncertain times.
Benefits of resilient architecture:
- Enhanced response to unexpected events and emergencies
- Quick adaptation to changing needs and functions
- Efficient use of resources and reduction in operational costs
- Improved occupant health and well-being
- Reduced environmental impact and sustainable practices
What’s the future of post-Covid architecture in New York?
As we navigate the post-pandemic world, the future of architecture in New York and beyond is being shaped by the lessons learned from the COVID-19 crisis. The global health emergency has highlighted the importance of designing spaces that prioritize health, adaptability, sustainability, and technology.
Architects and designers are now presented with a unique opportunity to create innovative spaces that foster the well-being of individuals and communities. The future of architecture will focus on integrating features that promote better health outcomes, such as improved ventilation systems, ample natural light, and the use of materials that enhance indoor air quality.
Furthermore, there will be a continued emphasis on adaptability and flexibility in architectural design. The ability to quickly modify spaces, whether for social distancing requirements or changing work dynamics, will be crucial. This can be achieved through modular construction methods and the integration of smart technologies that allow for easy adjustments as needs evolve.
While the COVID-19 pandemic has presented unprecedented challenges, it has also accelerated the drive towards more resilient and sustainable architecture. As we move forward, architects and designers will play a vital role in creating a more resilient and adaptable built environment in New York and other cities, ensuring that our spaces can withstand future adversities while prioritizing the well-being and safety of their occupants.



